Building wood steps over concrete steps made a huge impact for our farmhouse front porch renovation. Learn the process and materials we used to complete this project.
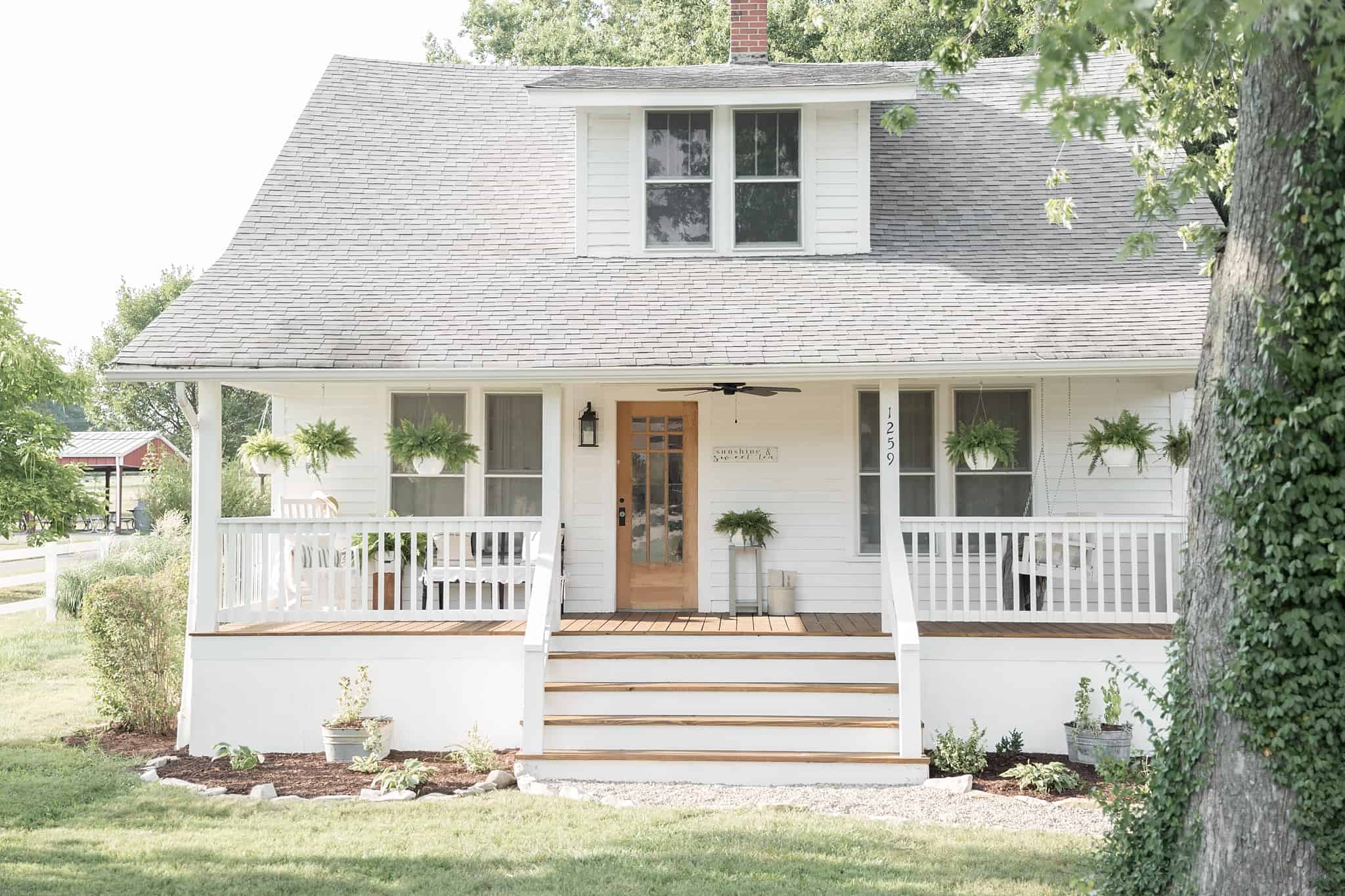
Covering concrete steps with wood
When I was thinking through the details for our farmhouse front porch makeover, I knew from the very beginning we would want to do something to makeover the concrete steps.
At first I wanted to paint them white, but when we decided to replace all the porch flooring, I wanted the treads to match new wood. Also, I wasn’t sure it would be very practical to have white exterior steps. I saw a lot of power washing in our future!
So, we decided to find a way to cover the concrete steps with wood. I knew this would make them look brand new, and allow us to use the exact same wood for the treads as we had used for the porch flooring.
We also decided to make the steps wider, to make for a more grand entrance.
The whole process of building wood steps over concrete porch steps was way easier than I expected, and made such a dramatic difference.
I have already had tons of questions about our new steps, since revealing our farmhouse front porch makeover a few weeks ago, so I decided it was time to give a few more details on the project.
Obviously all porches are a little different, so the measurements and process will vary slightly, but my hope is that, by sharing photos of the process, my dear readers, or your contractors, can mimic the process and recreate the same look for your concrete steps.
The process
To begin this project, we purchased a couple of 4-Step Stair Stringers to put on the outside of the old steps. To make our stairs wider, we placed them about a foot out on either side of the stairs. We screwed four 1″ by 8″ treated yellow pine boards into the front of the stringers to create the new wood risers.
We ran the new wooden railings, which we used to replace the iron ones that were there before, just inside the new wood steps. The goal was to have the 6″ by 6″ beam at the bottom of the railing line up with 6″ by 6″ porch support beam at the top.
I’m so glad we did, too, because I feel like it really opens the porch up and makes it look larger!
More photos
Here are more photos to give you a better idea of the process, and how everything was laid out before adding the treads.
For the treads, we used the same yellow pine deck board as we used for the porch floor.
On the first step, we had to trim one of the tread boards to 6″ wide, so there wouldn’t be too much overhang. For the rest of the treads, the we pushed excess underneath the previous riser.
I know my husband will make fun of me if he reads this post, because I grabbed my sewing measuring tape, instead of a proper tape measure. But, you get the point about the top treads. And if you look closely to the bottom right of the photo, you can see how we pushed the tread on the second step underneath the riser above it.
Finishing up
The 1″ by 6″ Treated Pine Deck Boards on the bottom step had to be cut to fit around the bottom railing beam.
After the wood risers and treads were all screwed in, we finished the outsides with the same Plytanium Siding Panel that we used for the porch skirting. We cut it into the same shape as the stringers, except extended it all the way to the ground.
I like that it looks seamless with the rest of the porch skirting, as if they were always wood.
To finish the project off, we painted the risers with Valspar White Semi-Gloss Exterior Paint and stained the treads with Olympic Maximum Transparent Deck Stain in Canyon Brown.
I am so glad we went this route for our farmhouse front porch makeover. I venture to say it is the one thing in the renovation that made the most impact.
What do you think? Is this a project you would try? Let me know in the comments below. And thanks for stopping by the farmhouse!
[thrive_lead_lock id=’10866′]Hidden Content[/thrive_lead_lock]

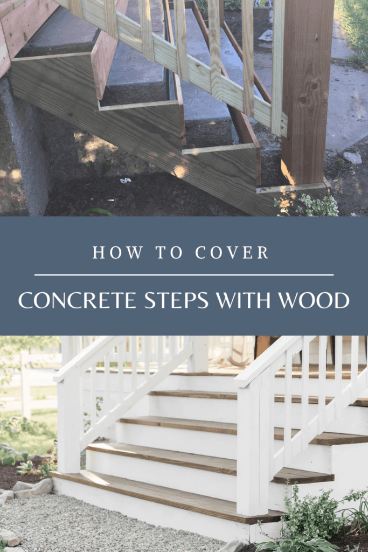
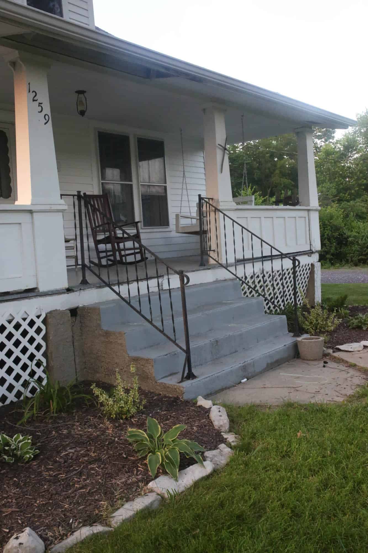
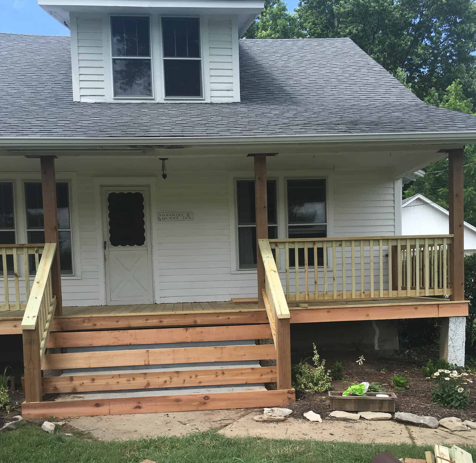
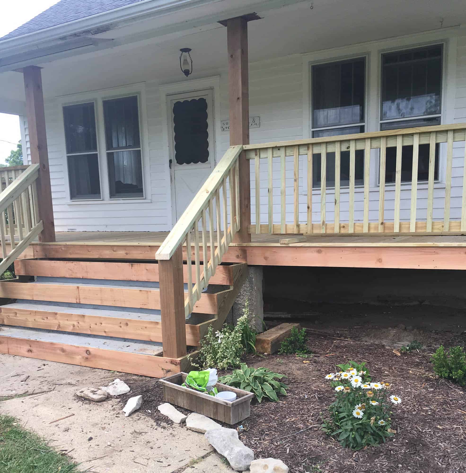
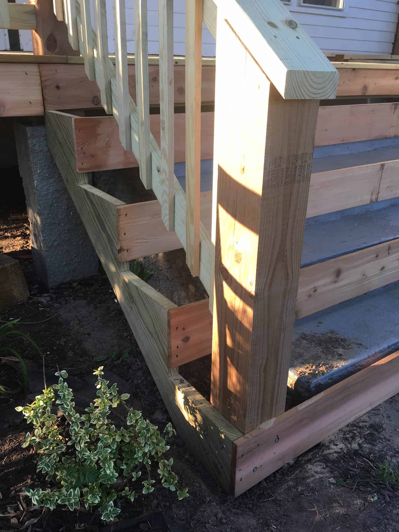
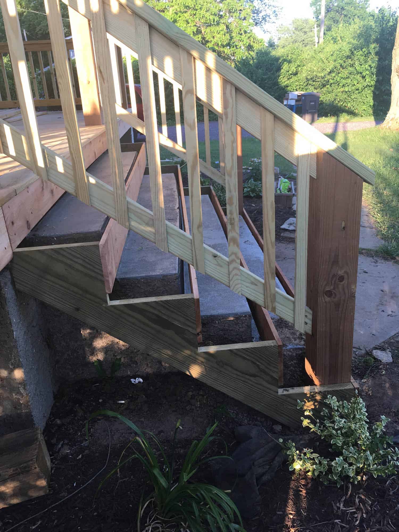
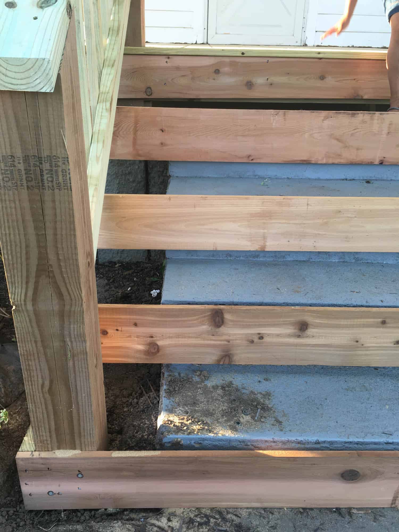
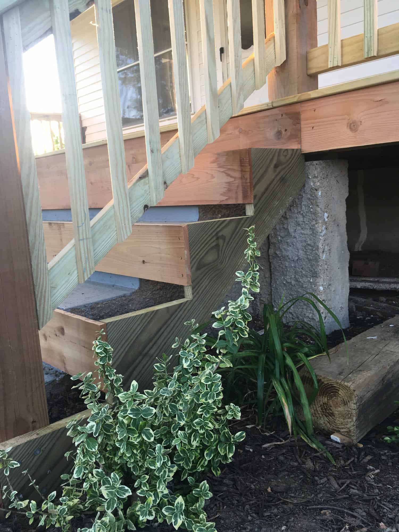
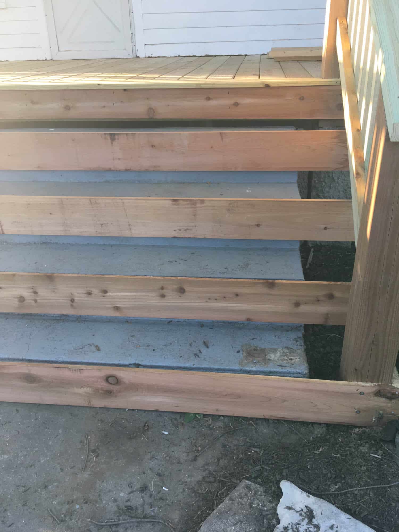
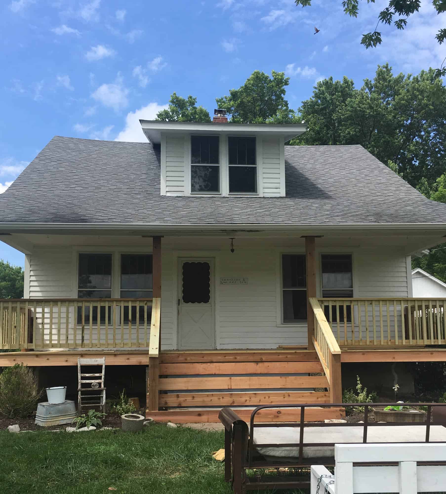
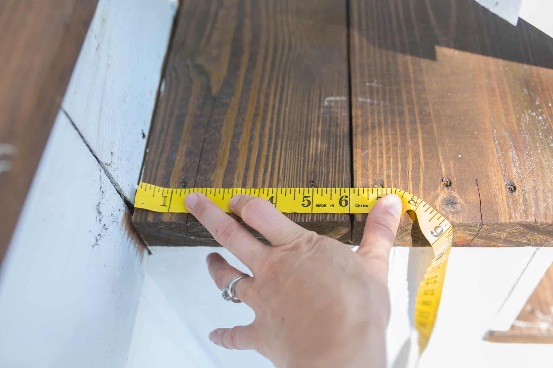
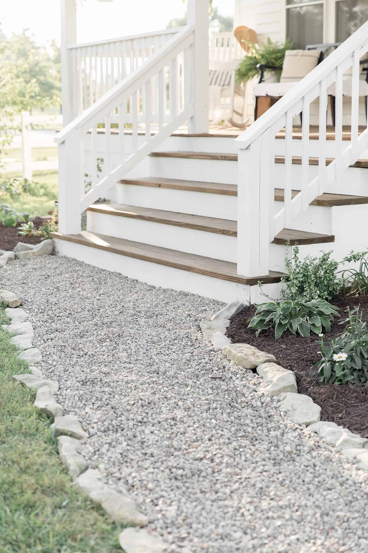
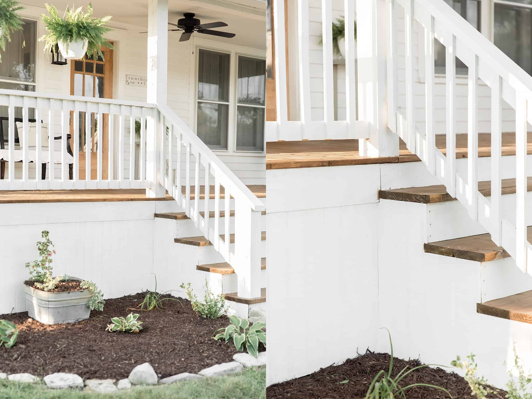
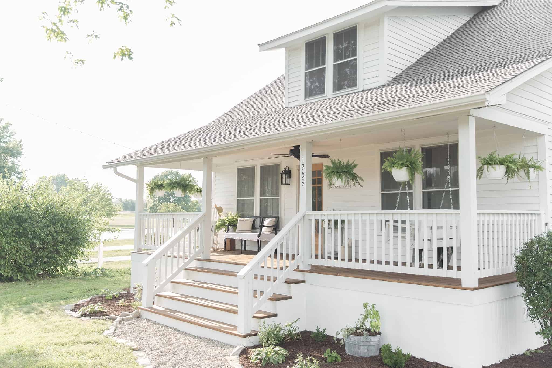
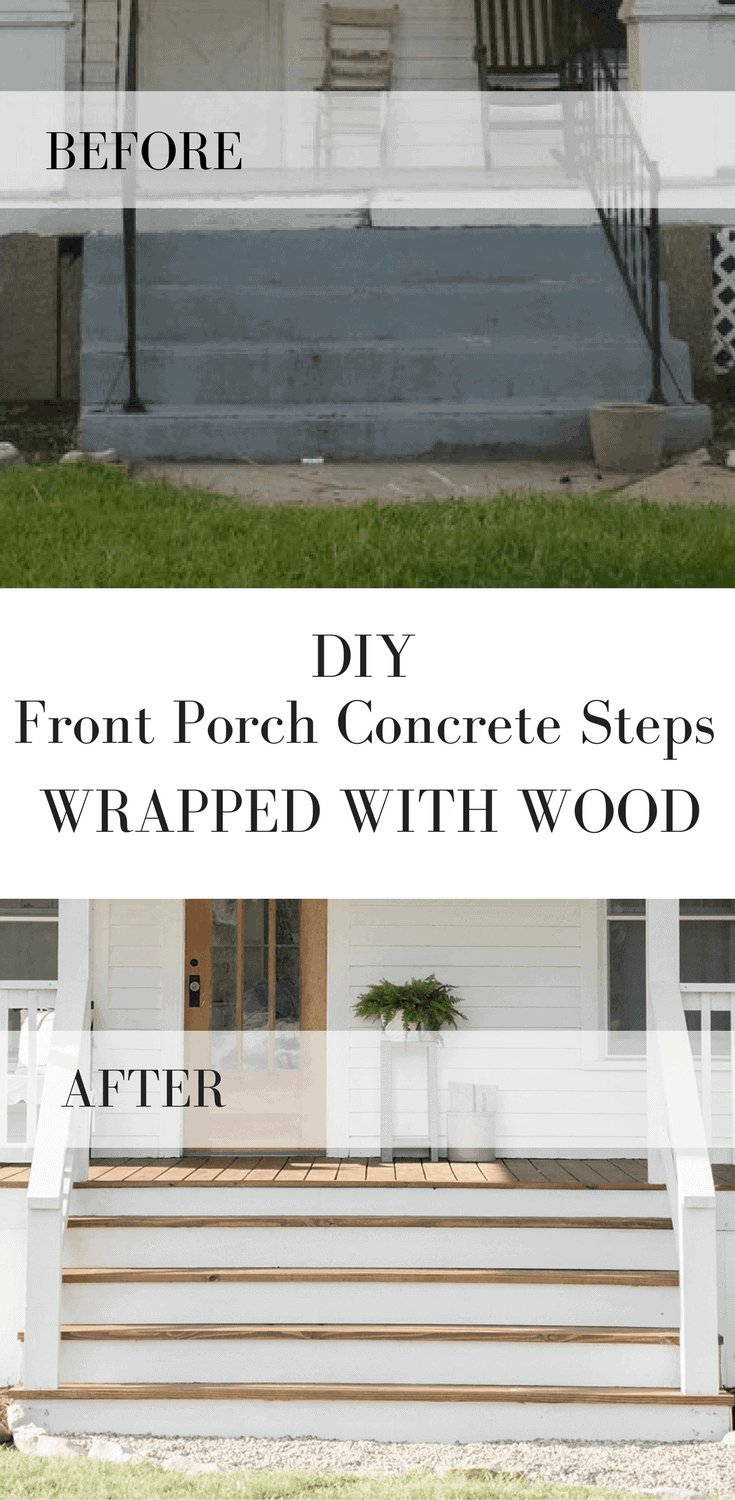
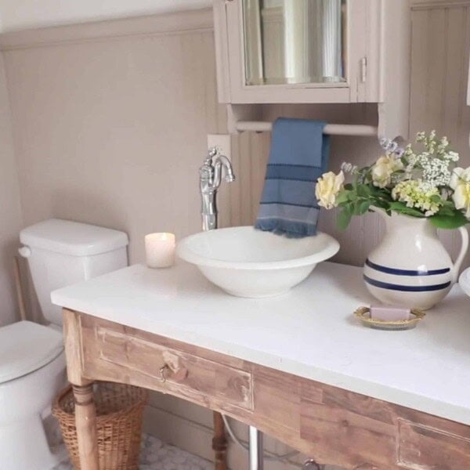
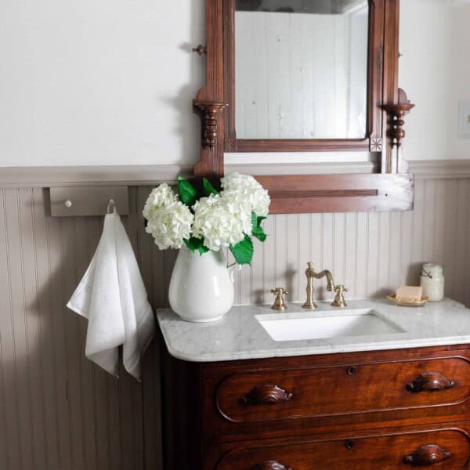
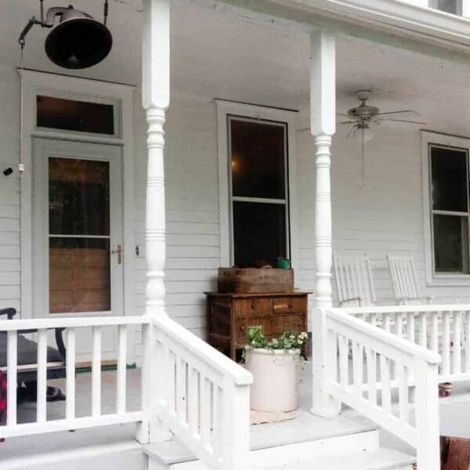







How did you account for door threshold and top step height being lower? Our threshold is almost flush with concrete so we can’t put wood on top or door won’t open. Also top step isnt as high as the rest. Yours looks great.
I live right in the city, but I have concrete slab steps that need to be replaced or, in this case built over. I was very fortunate to find this so that I can use the same plans on my steps. I’m waiting in a bit of a porch.
I love how your project turned out. Yes, I am considering how to improve my home’s front entrance. Your project idea is a strong contender for my makeover. You did a great job! The new look is fantastic! Thanks for sharing!
You aligned your stair rail’s bottom post with your porch column.
No beams were used in the making of this stair 🙂
That being said, it looks good.
Great option for making over front concrete steps .. Great job as well. Congrats.
Yes we will be seriously considering this for our front steps. Looks beautiful.
What are the thin pieces of wood on the side of the steps?
Hi! How did you cut the wood to accommodate the wooden posts for the first step? Do you have any advice?
We cut them similar to how you would cut your boards if you were building steps.
Stringers come with 6&1/2 in rise. You said you put 1×8 risers which is too wide to fit. The pictures show a gap underneath your risers. How can this be? I want to cover my concrete steps this way but having trouble figuring it out.
I love what you did and you have inspired me to cover my 3 concrete steps leading up to my front door.Since you were covering the existing steps, did you have together building permit?
It depends on where you live! If you live inside of city limits, I would definitely check with the city to see if you need one. If you live outside of city limits, you typically don’t need a permit. (where I live)
Probably not as it’s a cosmetic change and not structural